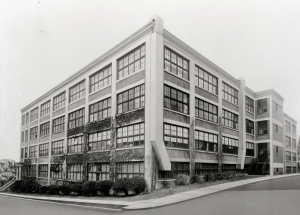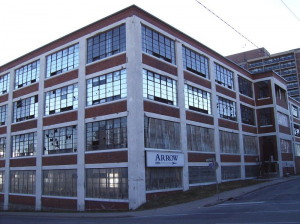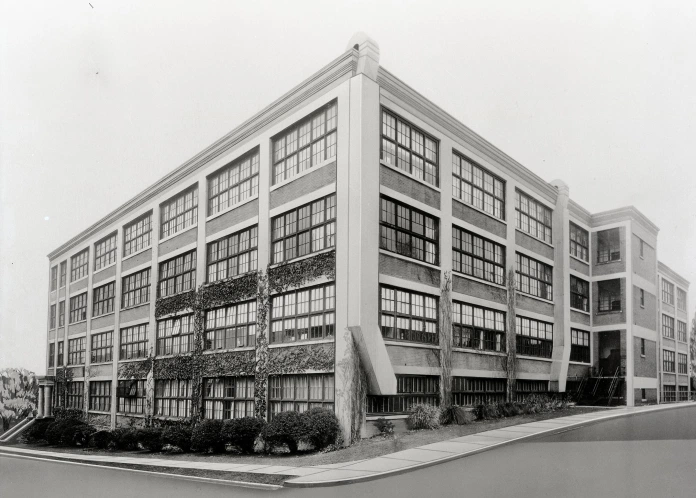One of our proudest accomplishments as a leading builder are the communities we’ve been able to bring to life across Southwestern Ontario. Each of our team members and sub-trades can attest to that rewarding feeling of contributing to the building of a new and vibrant community.
At Stonerise Construction, we believe every community has a story, and for the next few months, we’re highlighting each of Stonerise’s developments to tell theirs. This month, we’re heading back to 1913, where what is now Arrow Lofts was once Kitchener’s infamous Arrow Shirt Factory.

The History of Arrow Lofts
As a product of settlement during the Industrial Revolution in the late 1800s, Kitchener is one city where industrial architecture from that era still exists downtown. Originally constructed in 1913 by the Williams, Green and Rome Company (WGRC), it was this same building where the traditional “detached hard collared” men’s shirts were created!
In 1920, WCRC sold the company to Cluett Peabody Canada Inc, and the 80 year legacy of Arrow Shirt Factory was born. The Arrow brand soon became one with modern men’s fashions and started with the production of “attached soft collars” in the 1920s. Today, the Arrow brand still remains a popular name in men’s fashion.
 After remaining vacant for many years, Stonerise Construction had the privilege of successfully restoring and repurposing this historical Kitchener landmark into an eight storey, 136-unit modern condominium community with world-class amenities and a two-storey parking garage back in 2012.
After remaining vacant for many years, Stonerise Construction had the privilege of successfully restoring and repurposing this historical Kitchener landmark into an eight storey, 136-unit modern condominium community with world-class amenities and a two-storey parking garage back in 2012.
Constructing Arrow Lofts
We worked closely with Turner Fleischer, the project’s architectural firm, and the city’s heritage team to maintain the historical integrity and character of the building to add to Arrow’s overall allure. With the seamless integration of four new levels to the existing four stories, we made sure loft owners could enjoy soaring ceilings, expansive factory-style windows, original columns and two-story penthouses on the upper two floors. By the end of the project, we were so pleased to see this space come to life, revealing Arrow’s architectural heritage while fully embracing a contemporary style.
The common areas and amenities were designed with an art deco flair and finished with extensive walnut millwork. The building boasts a stunning library, movie theatre, boardrooms, a rooftop fitness facility, rooftop lounge and large rooftop patio offering stunning views of the city.
Project Update: The Bow
If you’ve been following us on social media, you can see that we’ve been working hard towards our fall of 2021 completion date of The Bow! We’re very excited for Kitchener to be able to welcome another vibrant community to the city and for the Arrow Lofts to have its Bow. (Get it?)
Check out some of our recent progress with The Bow!
We’re proud to share the stories behind our thriving communities, and look forward to telling the ones of the future community spaces we’re in the process of building. Next time you pass Arrow Lofts, we hope you’ll remember its rich history!
Be sure to follow us on Facebook, Instagram, Twitter and LinkedIn for project updates, company announcements and all things Stonerise! Before & After! Precast panels are in and we keep rising up, floor by floor! This is what each floor looks like before finishings at The Bow!
Source: http://arrowlofts.com/history/
