Project Details
The Harriston
2009
384,000 sq. ft.
Contract Type General Contracting
Residential
William Haas Consultants Inc.
The Harriston is a 195-luxury suite multi-residential building overlooking the Thames River and Harris Park within walking distance to the heart of downtown London. This 23-storey building has 19 floors of high-end rental suites built on a 4-storey parking podium.
The residential tower was built with a modern glass and stucco design built atop of a mix of 1900’s heritage brownstone for the first four floors wrapping the parking podium to integrate the podium with the traditional streetscape.
The Harriston provides a large fitness facility, yoga room, steam rooms, main floor lounge and billiards room, library, guest suite, and a wrap-around rooftop lounge and patio.
Project Gallery
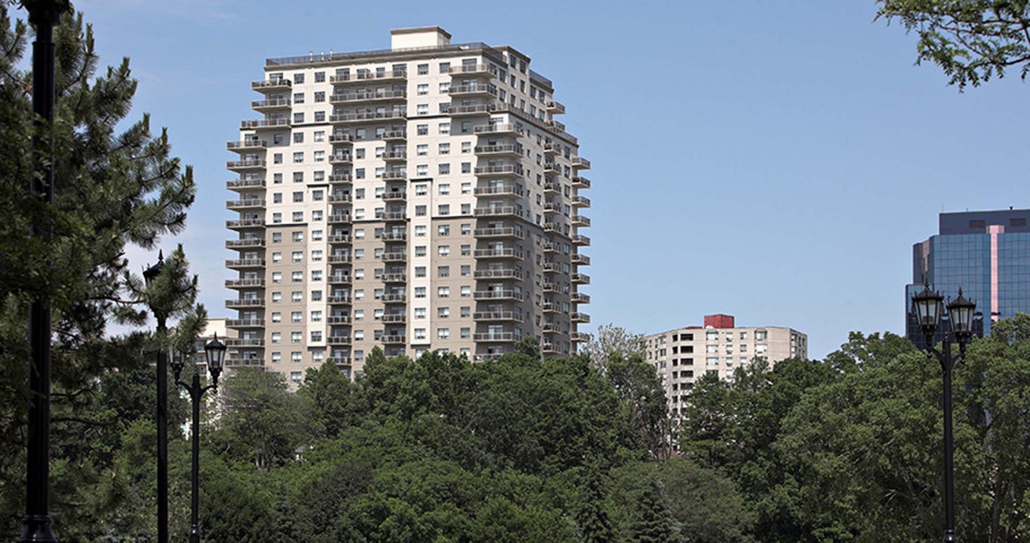
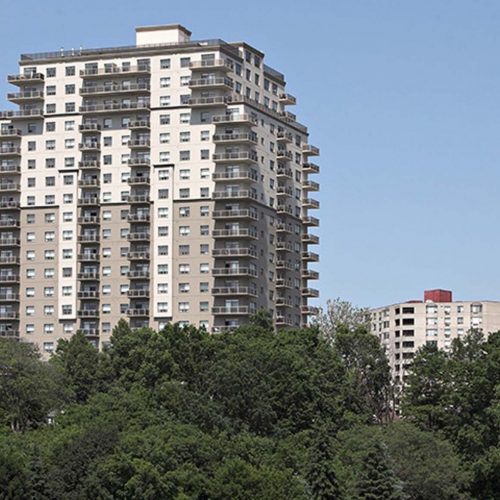
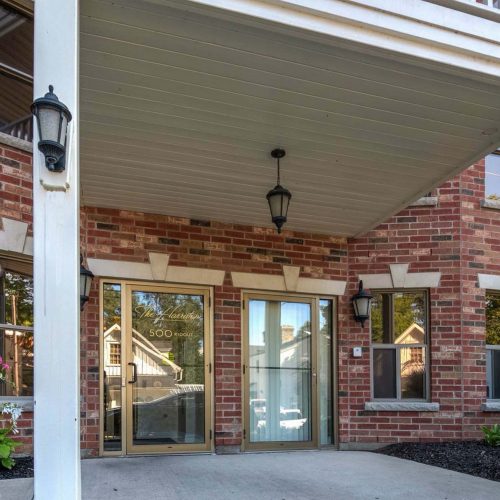
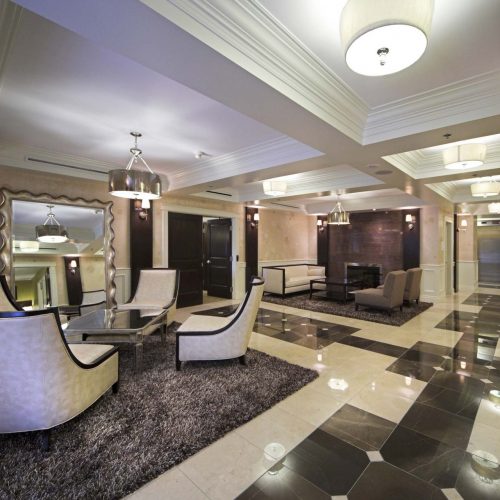
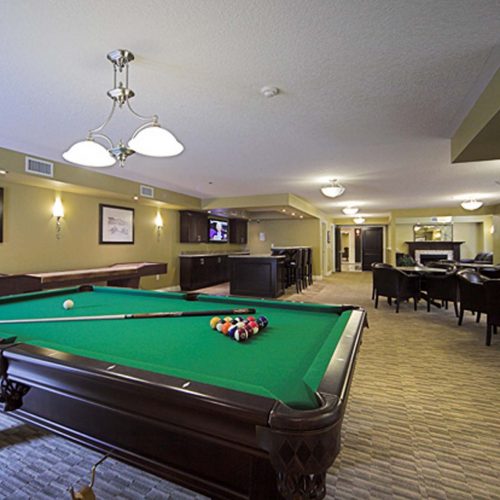
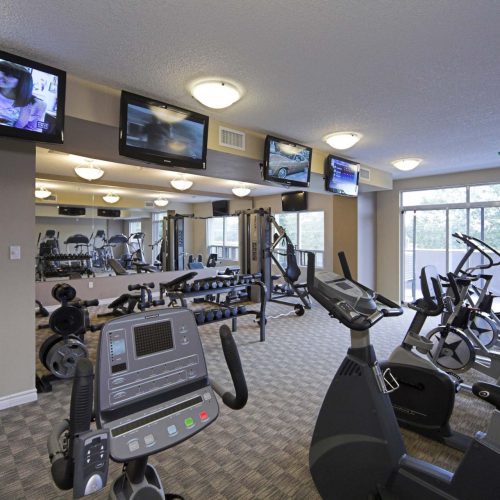
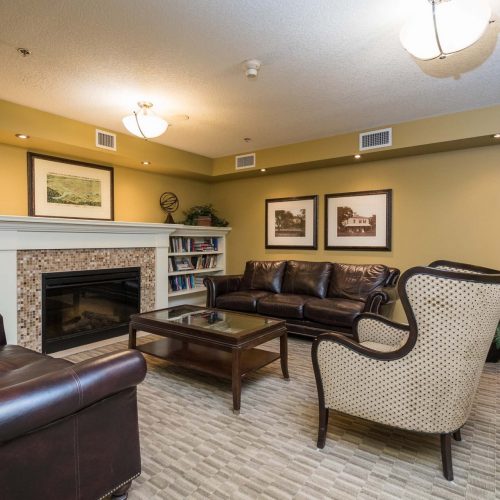
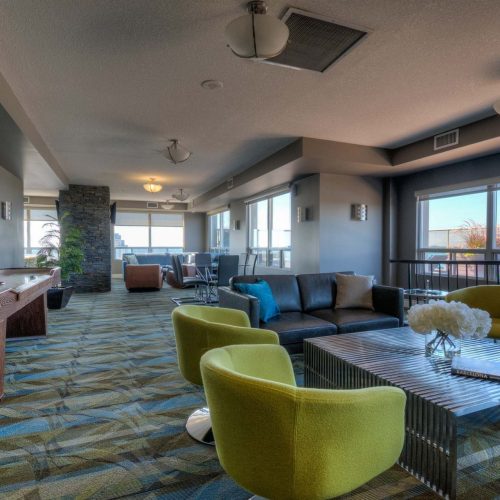
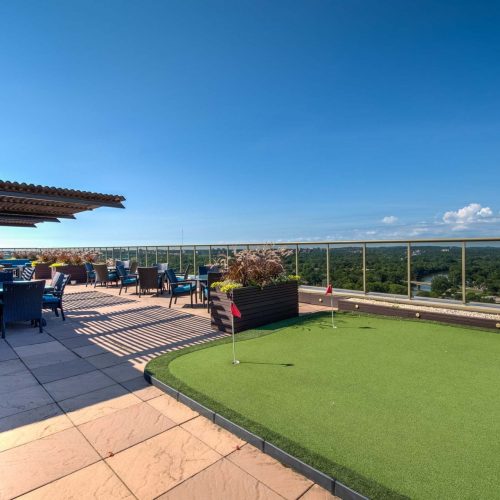
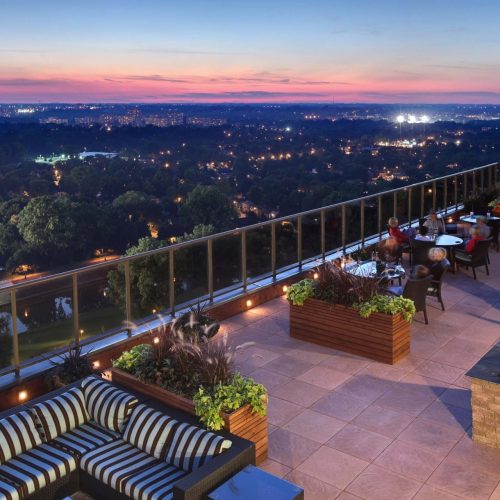
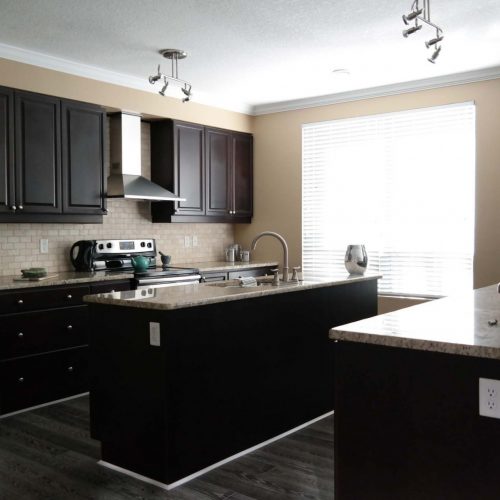
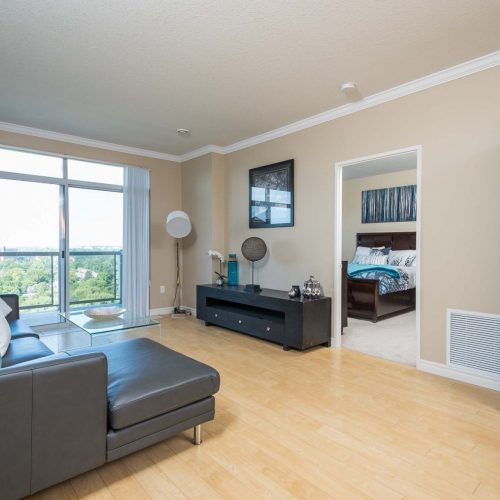
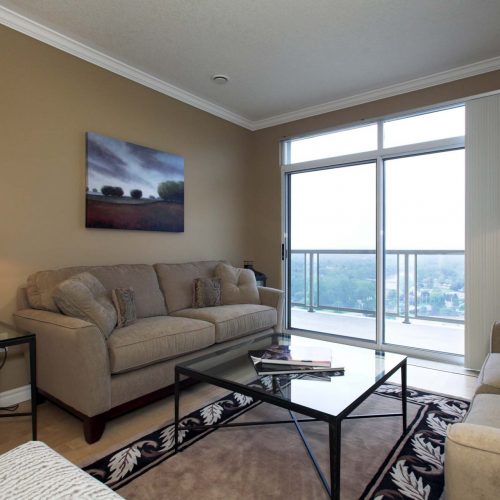
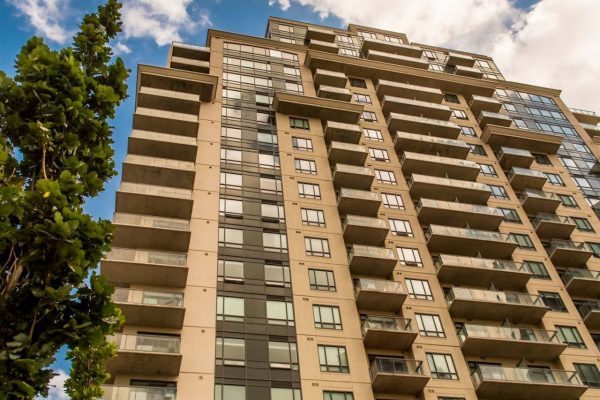 The Cooperage South
The Cooperage South
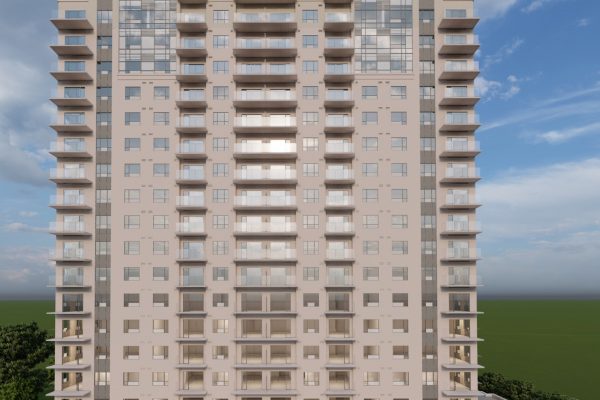 The Staves
The Staves