Project Details
Arrow Lofts
2012
255,000 sq. ft.
Contract Type Project Management
HeritageResidential
Turner Fleischer Inc.
The former Arrow Shirt Factory in downtown Kitchener remained vacant for many years. A historical Kitchener landmark, it was successfully reborn into an eight storey, 136 unit modern condominium community with world-class amenities and a two-storey parking garage.
Together with the project’s architectural firm Turner Fleischer and the city’s heritage team the historical integrity and character of the building was maintained which adds to the allure of the building. With the seamless integration of four new levels to the existing four stories, loft owners enjoy soaring ceilings, expansive factory style windows, original columns and two-story penthouses on the upper two floors. The results are residential spaces that have been designed to reveal its architectural heritage while fully embracing a contemporary style.
The common areas and amenities were designed with an art deco flair and finished with extensive walnut millwork. The building boasts a stunning library, movie theatre, boardrooms, a rooftop fitness facility, rooftop lounge and large rooftop patio offering stunning views of the city.
Project Gallery
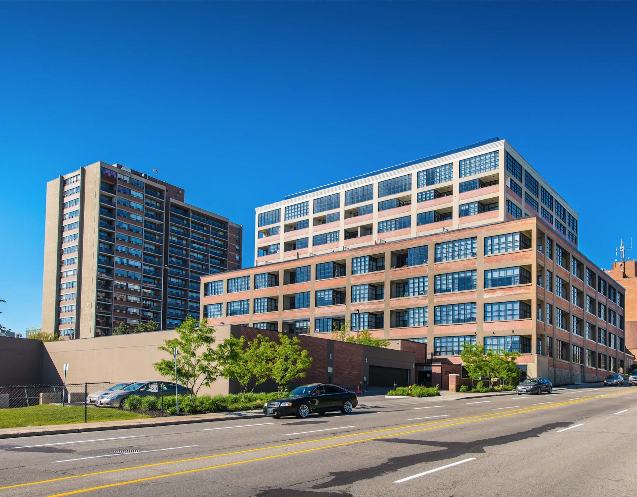
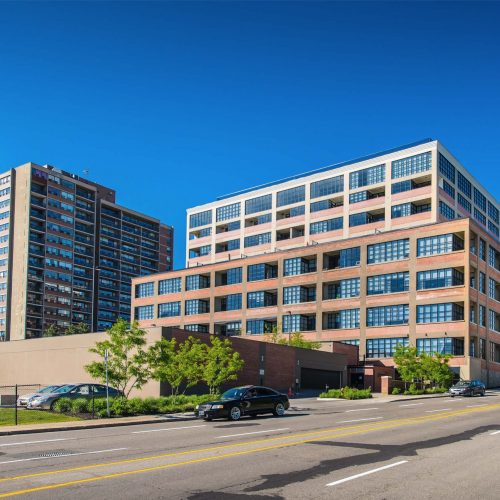
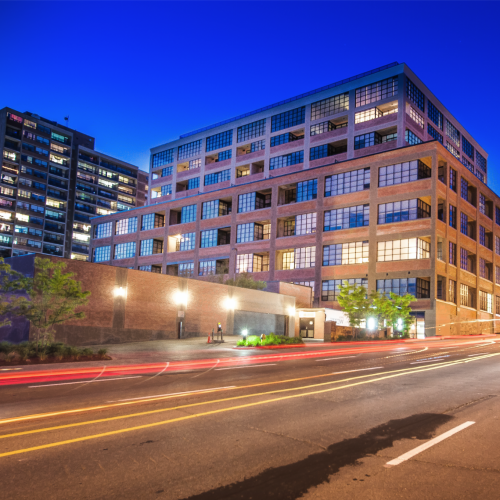

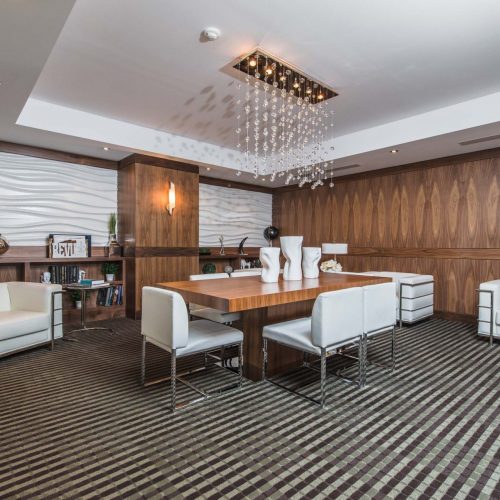
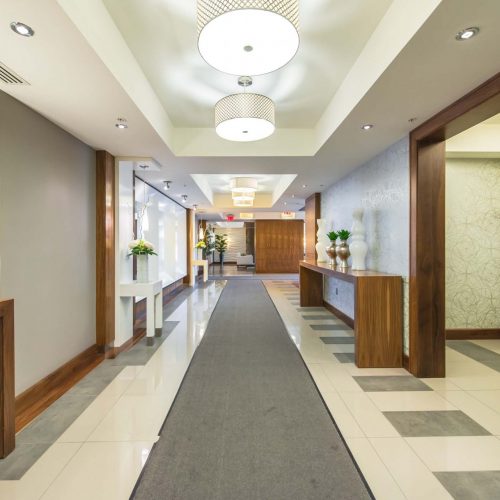
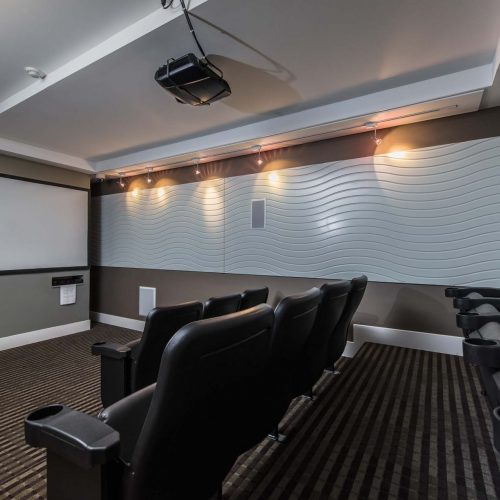
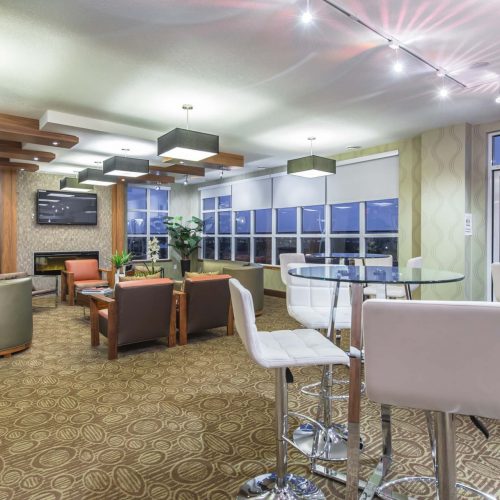
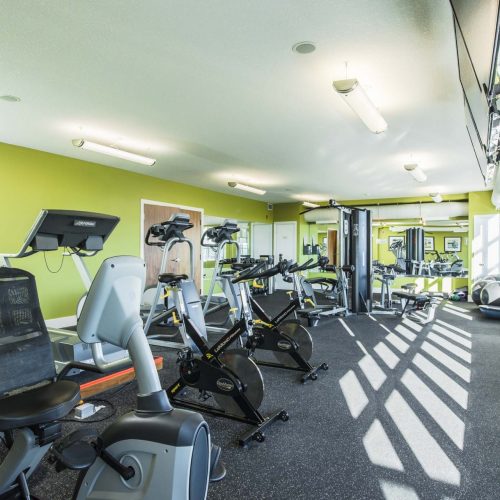
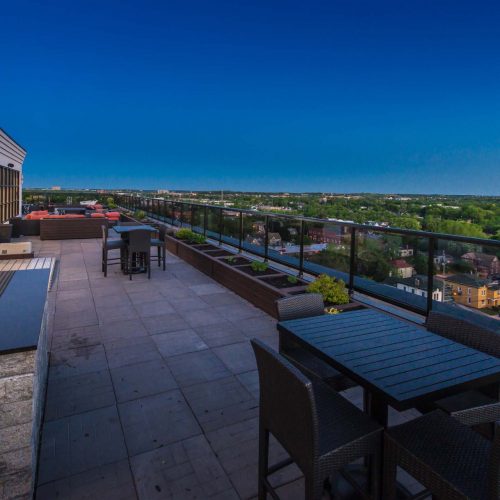
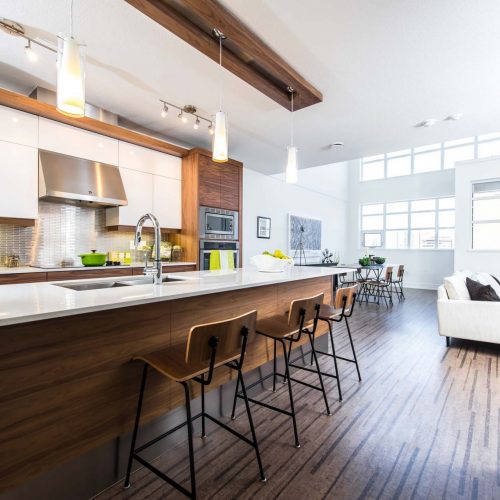
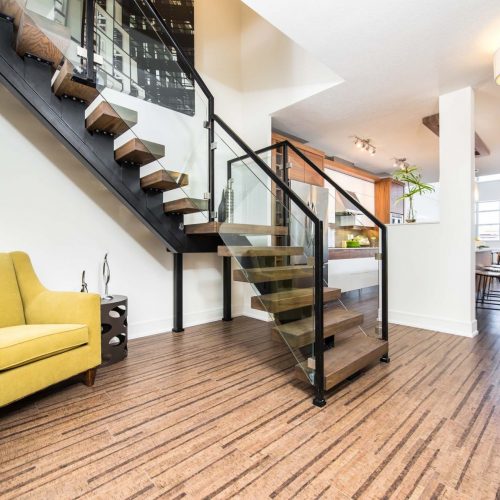
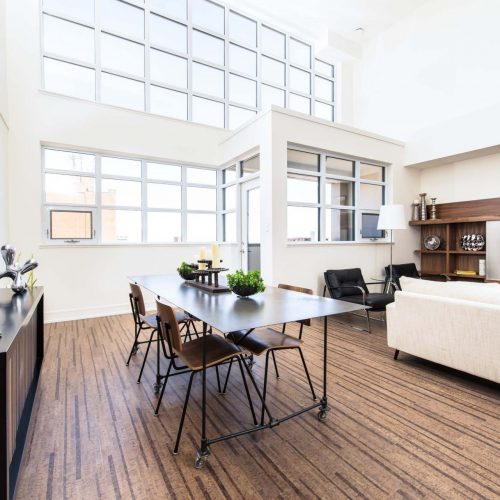
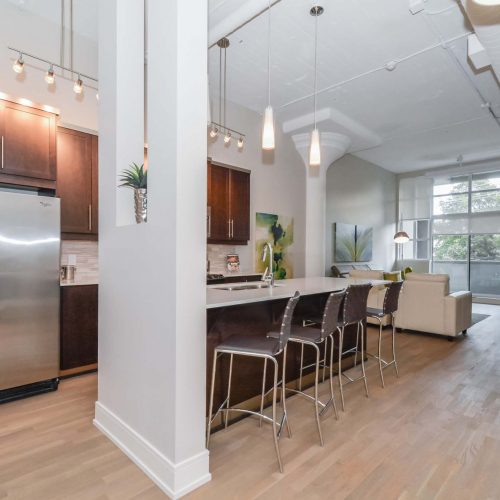
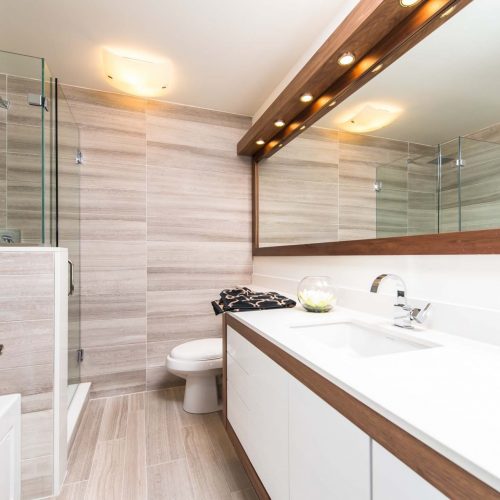
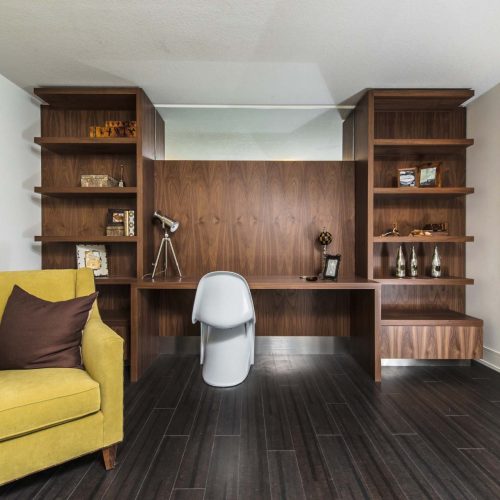
 CBC Radio & TV Studio
CBC Radio & TV Studio
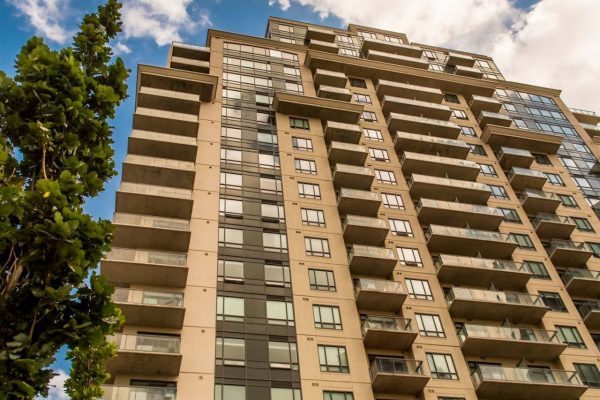 The Cooperage South
The Cooperage South